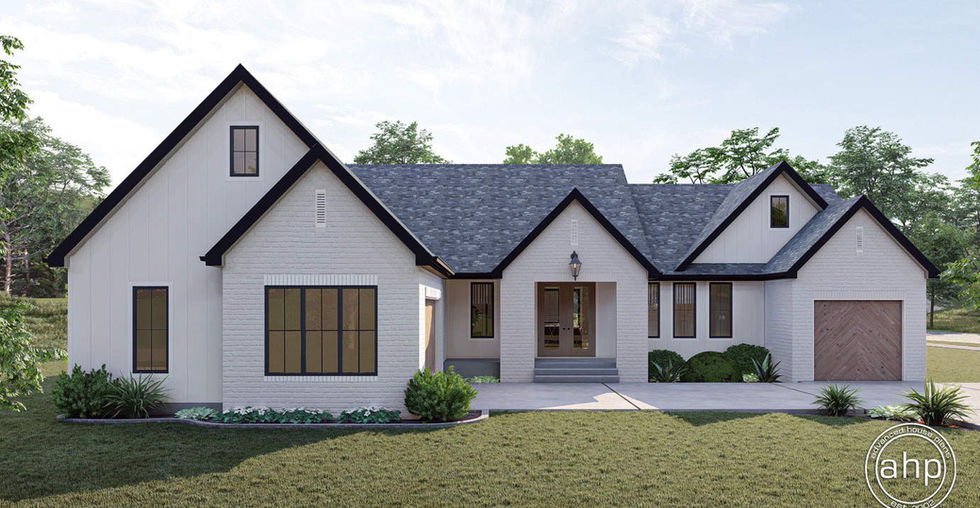Property Details
Property Type
Bedrooms
Bathrooms
Single Family Home
3
3
Size
Garage Bays
2515
3
Property Description
The Heartwood plan is a stunning Modern Farmhouse style house plan. Just inside the entry, you'll immediately notice the wide-open floor plan. The great room is warmed by a fireplace that is flanked by built-in bookshelves. A large sliding glass door leads from the great room to the rear covered porch. The kitchen includes a large island with a snack bar and a walk-in pantry.
The master suite can be found on the left side of the home. The master bathroom includes dual vanities and a wonderful soaking tub. The large walk-in closet has access to the home's large laundry room that includes a folding counter.
Additional bedrooms can be found on the right side of the home. Bedrooms 2 and 3 share a centrally located hall bathroom. Each bedroom has its own walk-in closet.
The home features 2 garages, a 2-car courtyard load on the front of the home and a 1-car garage on the right side of the home.







