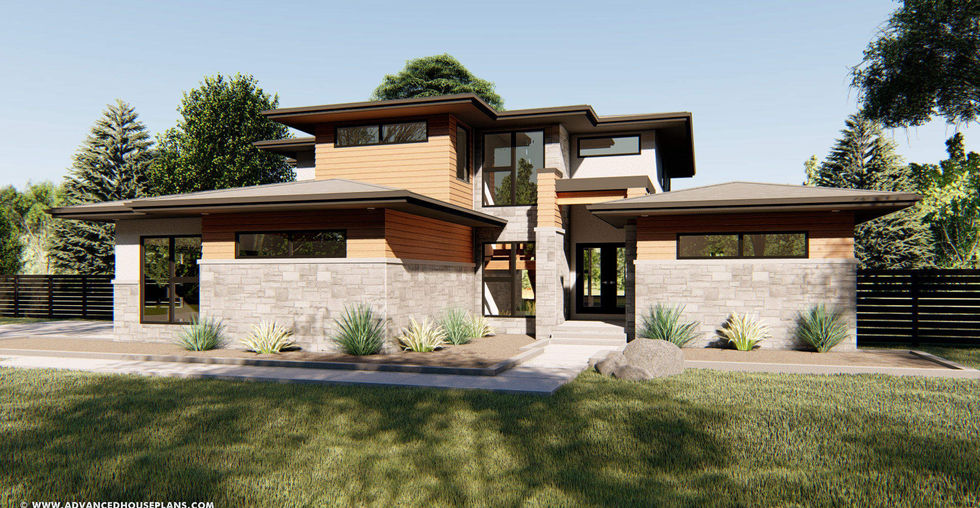Property Details
Property Type
Bedrooms
Bathrooms
Single Family Home
4
3
Size
Garage Bays
2495
3
Property Description
The Forest Glen plan blends a beautiful modern style with classic prairie elements. The stunning exterior combines wood and stone with large modern windows to give this house tons of curb appeal.
Just inside you will be amazed by the functional living space layout. The kitchen with a walk-in pantry flows perfectly into the great room that is warmed by a tall fireplace. The great room is sure to amaze with its 2 story ceiling.This house takes your entertaining game up a level with a great covered patio off of the rear of the house.
The master suite is perfectly situated with his/her vanities, a walk-in shower, and an enclosed toilet. The master closet has functional access to a built-in dresser. Just up the stairs, you will find 3 bedrooms that share a conveniently located hall bathroom.







